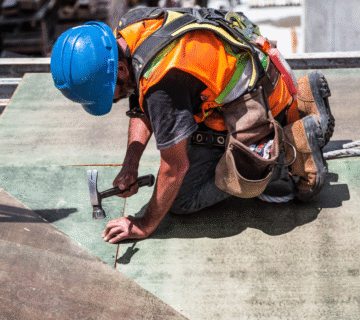Opening a restaurant demands precision. Use this checklist to reduce delays and pass inspections the first time.
1) Pre-Design & Approvals
-
Confirm zoning, occupancy, and use change.
-
Health department requirements: hand-wash sinks, grease traps, ventilation, surfaces.
-
Site survey: existing utilities, slab condition, hood routing.
2) Concept & Design
-
Kitchen workflow (prep → cook → plate → pass).
-
Seating plan, accessibility, fire egress.
-
MEP coordination: hood, make-up air, gas, electrical loads, drainage.
3) Permits & Submittals
-
Building permit set (architectural, structural if needed).
-
MEP drawings, hood/ANSUL fire suppression, grease interceptor details.
-
Signage and patio permits (if applicable).
4) Construction Phases
-
Demolition & rough-in: plumbing, electrical, HVAC, hood ducting.
-
Framing & drywall: fire separations, rated assemblies.
-
Finishes: washable walls, quarry tile, non-slip kitchen flooring.
-
Millwork & equipment: NSF-grade counters, cold storage, line equipment.

5) Inspections & Commissioning
-
Rough-in inspections (MEP, framing).
-
Hood/ANSUL test; fire alarm and sprinklers if required.
-
Final health inspection; occupancy certificate.
6) Budget & Schedule Drivers
-
Hood path and roof curb penetrations.
-
Grease interceptor sizing and location.
-
Electrical service upgrades; panel capacity.
-
Lead times: kitchen equipment, specialty finishes.
7) Pre-Opening
-
Deep clean; equipment start-up and balancing.
-
Staff training; mock service.
-
Punch list and warranty handover.
Pro tip: Lock long-lead items in preconstruction to keep your opening date.
Planning a new restaurant or renovation? Talk to RockHaus for design-build or GC delivery.




No comment